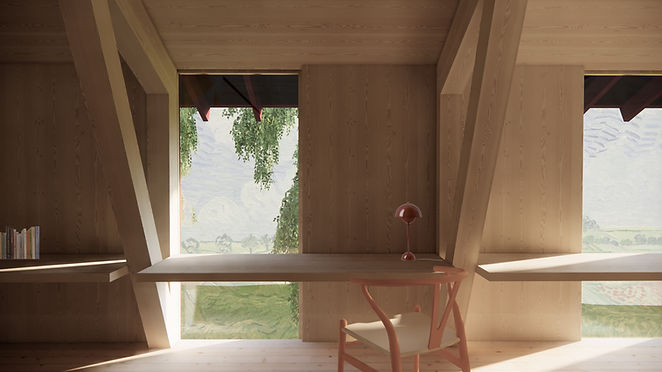




TARALDRUD
Typology / Shop, Reception room and office
Location/ Orje, Norway
Collaboration / STRÅ Arkitekter
Status / Detail phase, 2023
EN/ The owners of Taraldrud’s farm, situated in the Marker region, Norway wished to implement a new building on their land which could provide them a dedicated space for selling their local production.
They asked for a shop, an office space and an event room for the tasting of the home made beers and their food production.
The architectural expression of the new building was inspired by the several buildings on site, but especially the stabbur.
The new building is placed next to an existing farm building, continuing the « tun » typology. The volume follows the slope of the terrain towards the lake Rødenessjoen.
The ground floor is a generous open space, connected to the surrounding nature through the large windows. The structure is exposed, giving a rhythm to the space and defining the division of windows. The space hosts the shop and the double height event space.
A main core divides the two spaces, containing the kitchen and cashier for the shop.
The first floor is more enclosed and private due to its office space function. Acting as a mezzanine, it has a visual connection the the event space and to the lake. The space includes built in furniture like desks and storage.
The construction is in massive wood, with red wood cladding and a red galvanized metal roof. The color of the building has been chosen as a reference to the classic red farm buildings of the region.
